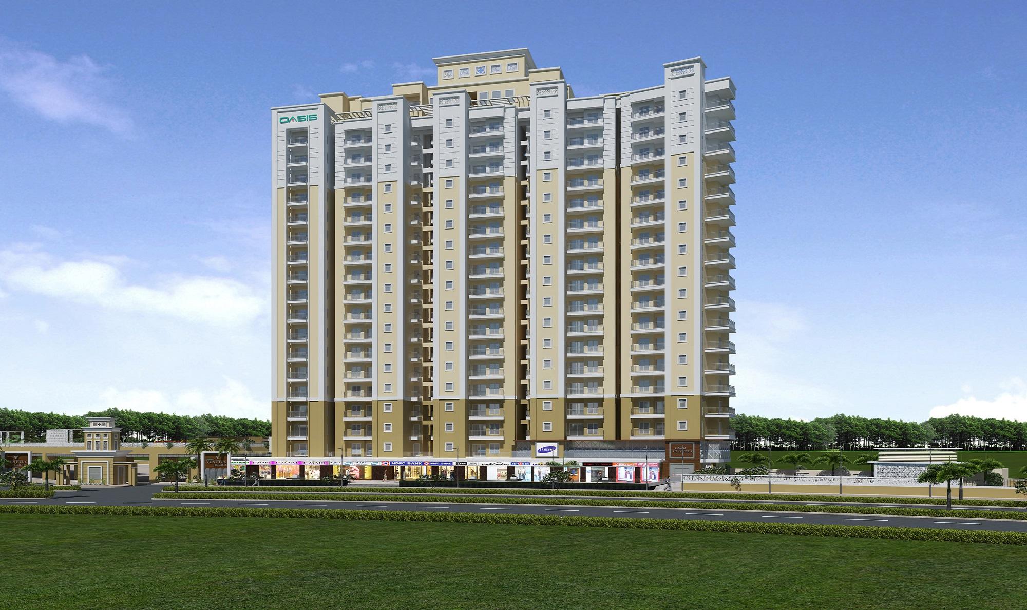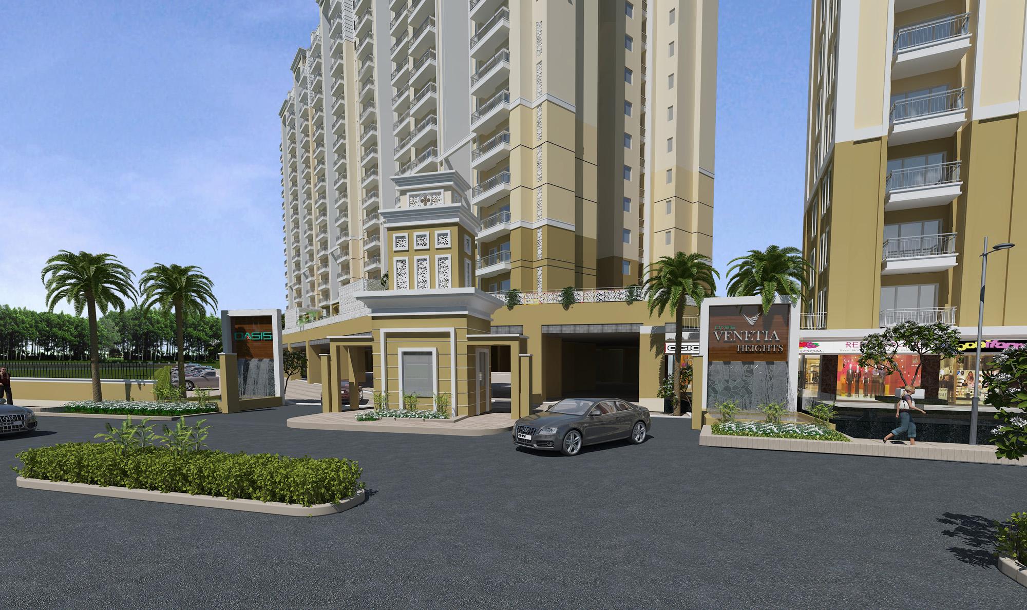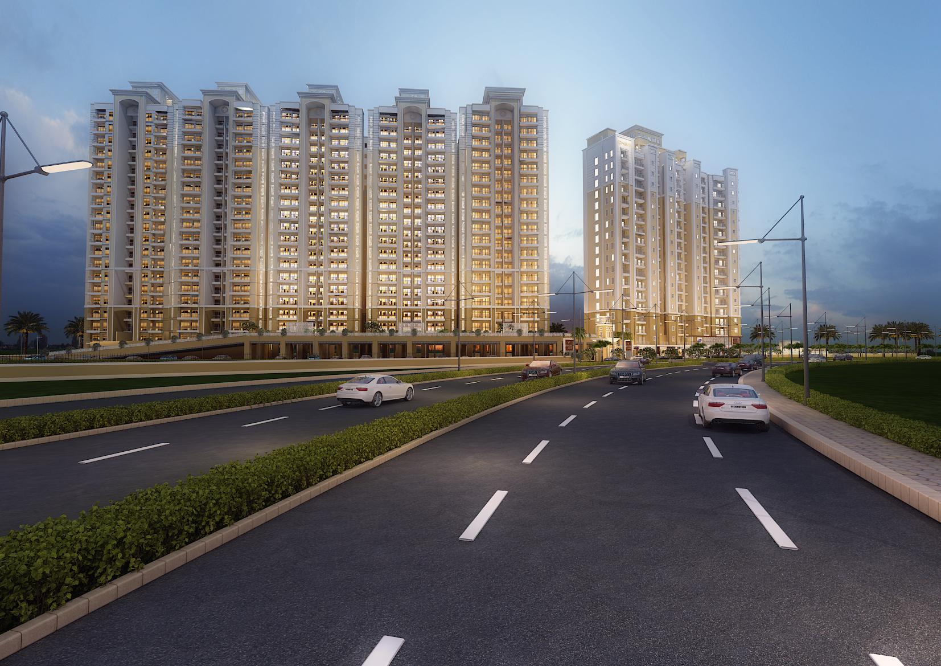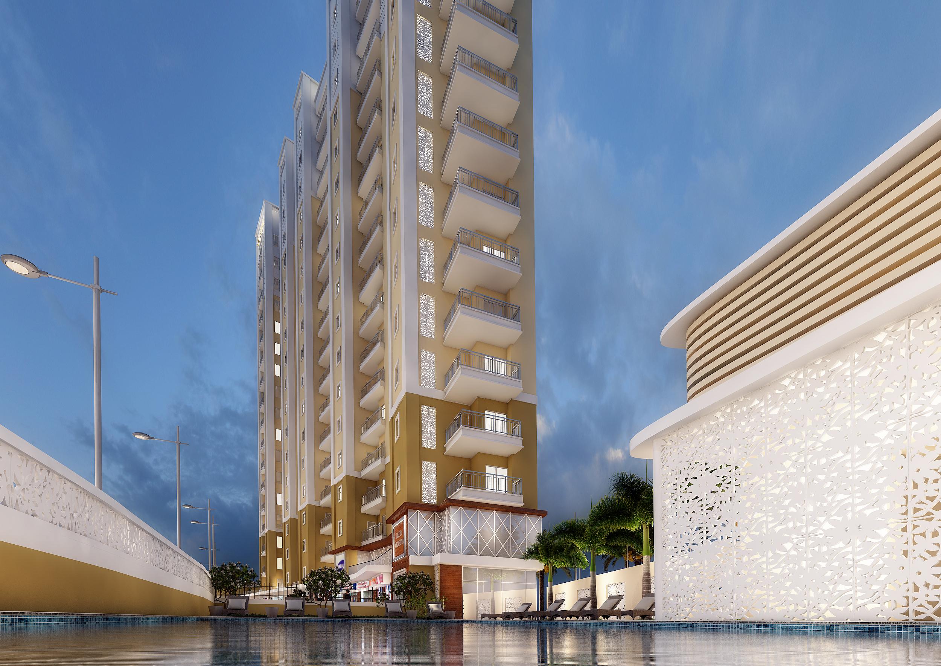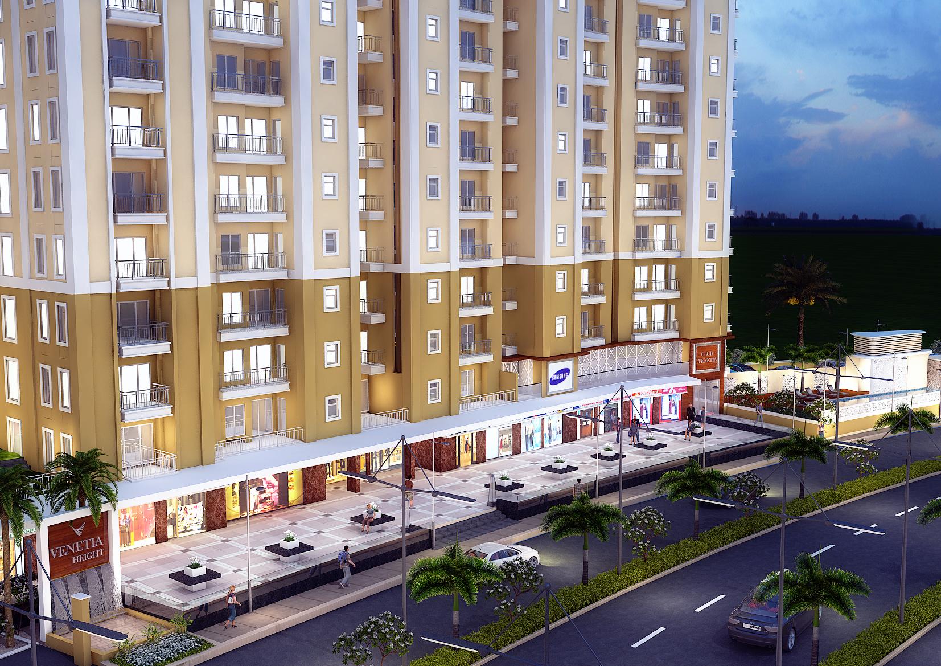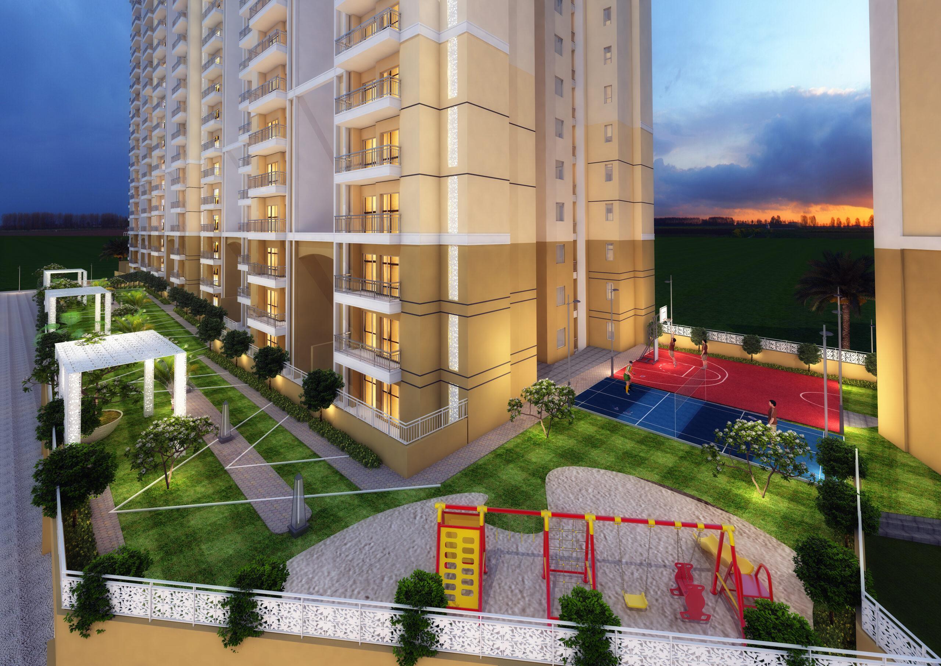



Where Grandeur Meets Great Connectivity.
Ready to Move-in Appartments in Greater Noida
Come home to a rich lifestyle. Oasis Venetia Heights – the most adorable place in town, inspired by Venice, one of the most beautiful places on Earth. Venetia – an ideal home nestled right on the 130-meter wide road – not only heralds the dawn of a majestic lifestyle but also completely redefines your expectations from a home.
With everything like schools, colleges, metro stations, and hospitals in close vicinity, the location is prime and a public hotspot. Equipped with full modern amenities – podium-based park, open gym, swimming pool, library, and many more – it fulfills all the necessities of a person.

Our Specification
Finishes
– Internal wall painted with pleasing shades of OBD
– Permanent weather coated heat reflective texture paint
– Glazed/Ceramic tiles upto 7ft height, wash basin, EWC
– Pre-polished granite platform with stainless steel sink, dado up to 2” height above platform glazed tiles in kitchen
Flooring
– Designer floor tiles in drawing and dining area
– Virtified tiles in bedrooms
– Anti-skid ceramic tiles in toilets and balcony
– Marble/stone/tiles in corridors, staircase and lobbies
Fire Fighting
– Fire fighting arrangements as per norms
Doors & Windows
– Wooden door frames
– Pre-laminted flush doors/skin moulded shutters
– All external doors and windows of UPVC
Structure
– Earthquake resistant R.C.C framed structure in accordance with the norms
Electrical
– Modular switches and sockets
– Copper wiring
A New Benchmark in Urban Elegance.
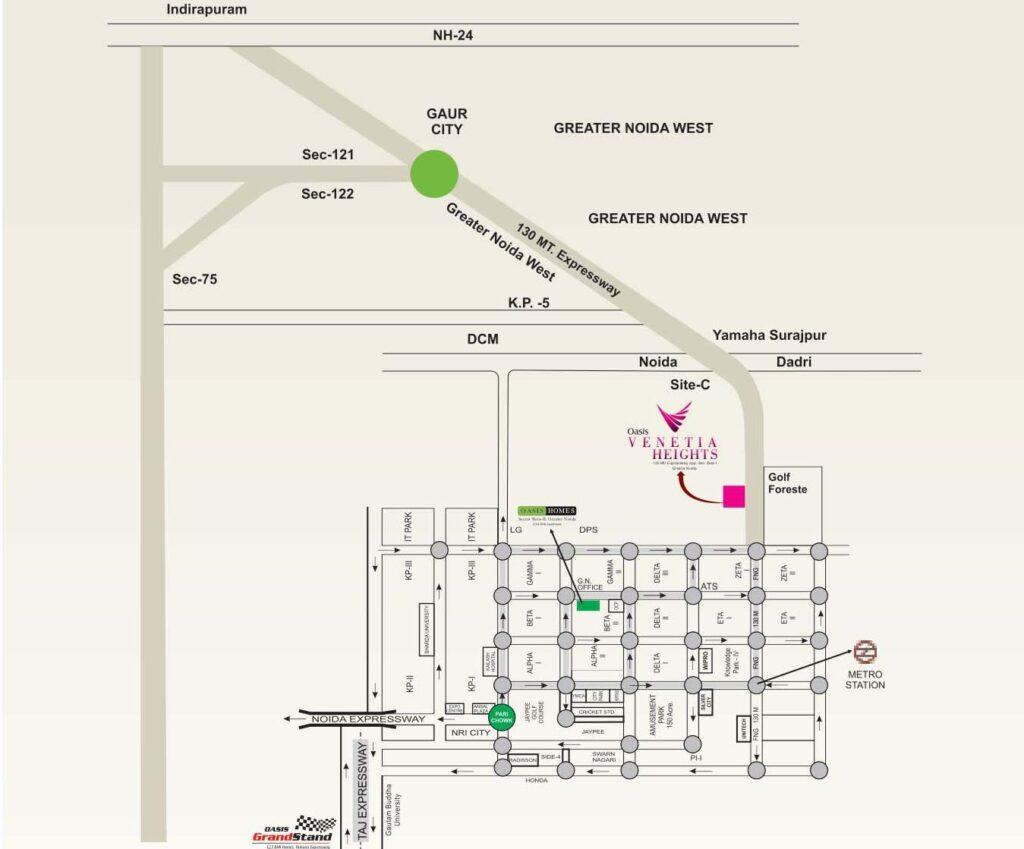
Oasis Venetia Heights
Floor Plan
.
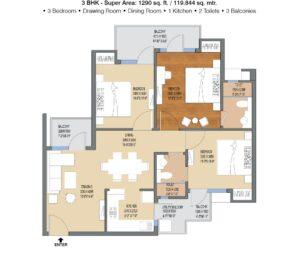
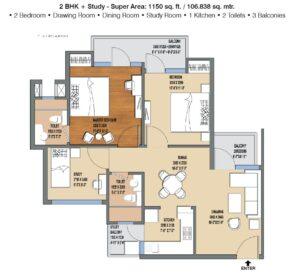
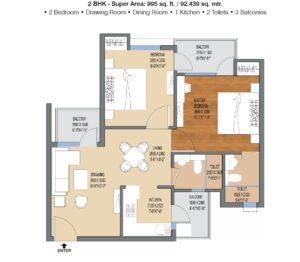
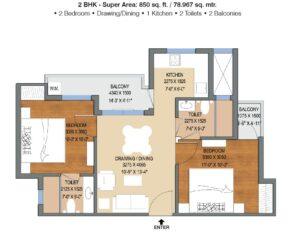
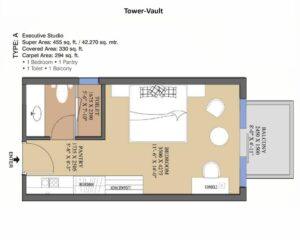

Oasis Venetia Heights Site Plan.
Bang on the main 130 Mtr Expressway, it is amidst the fastest emerging expanse of Delhi NCR.
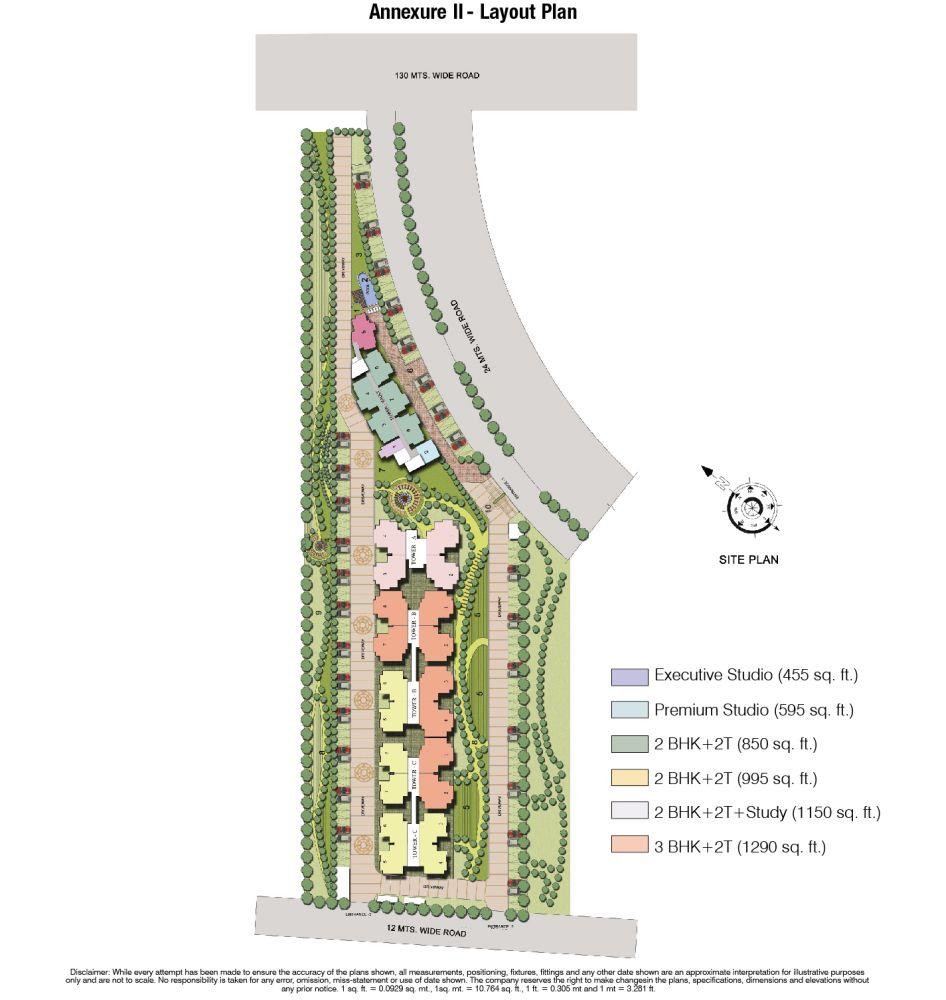
Download Oasis Venetia Heights E-Brochure.
